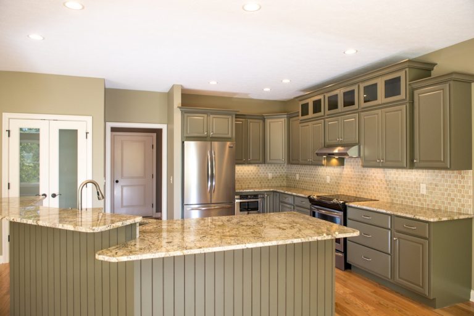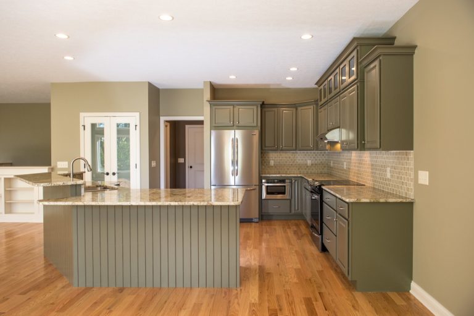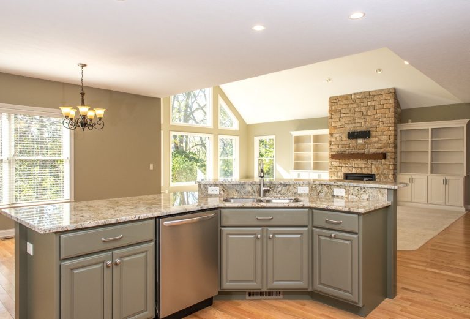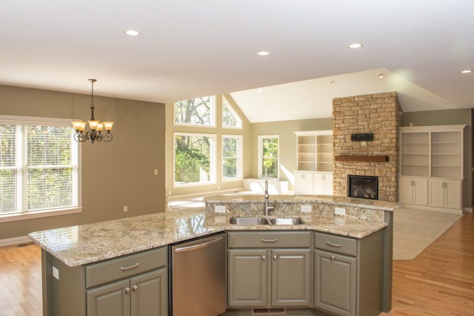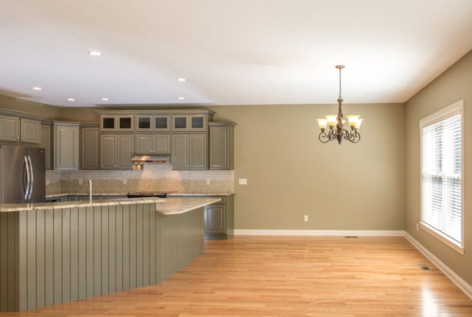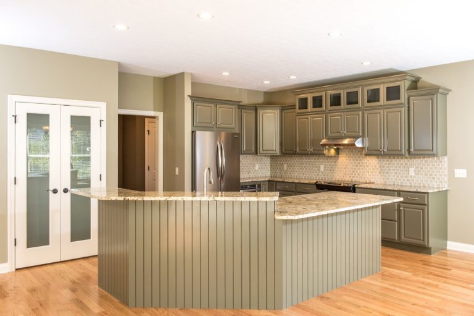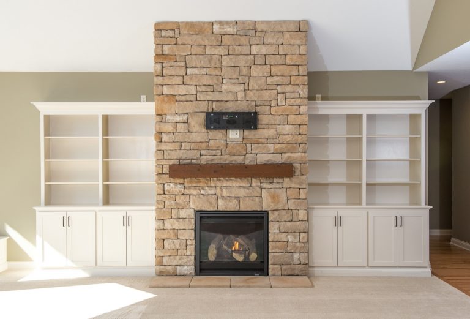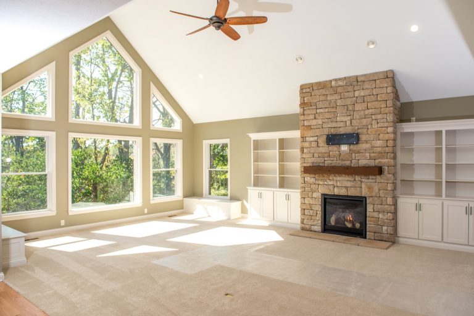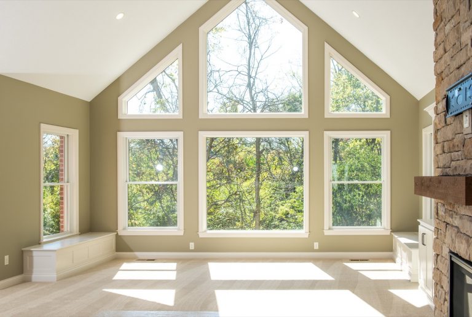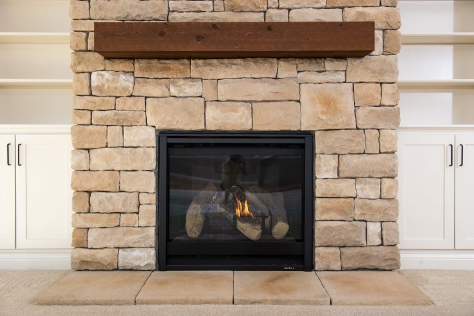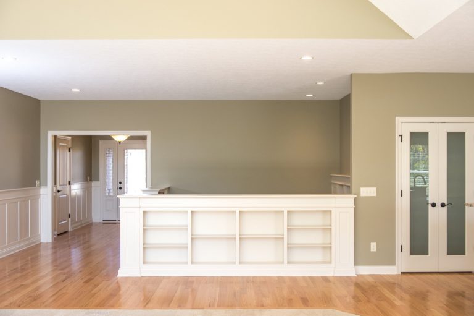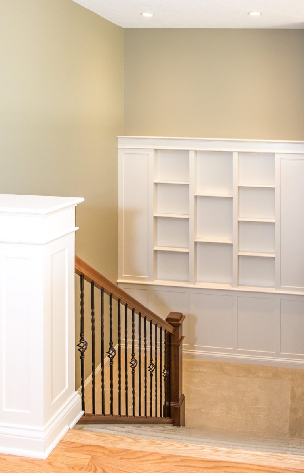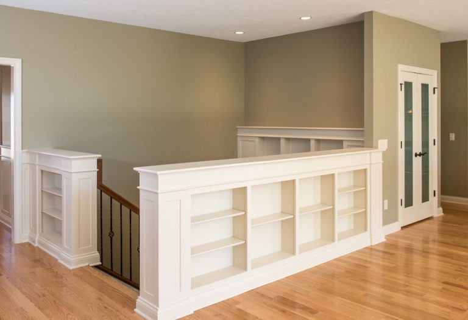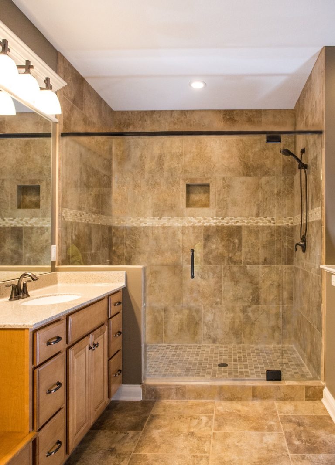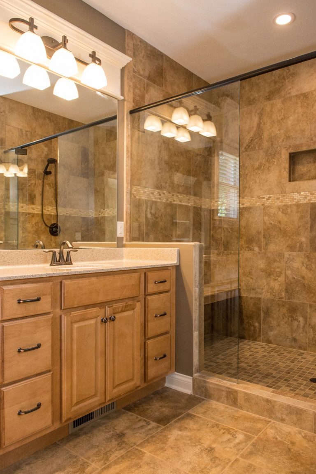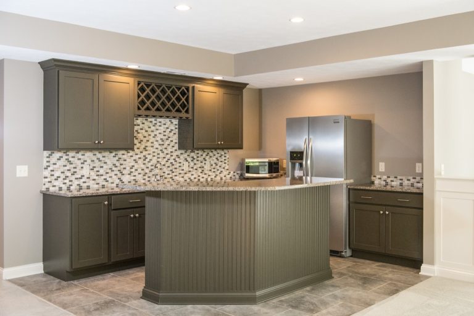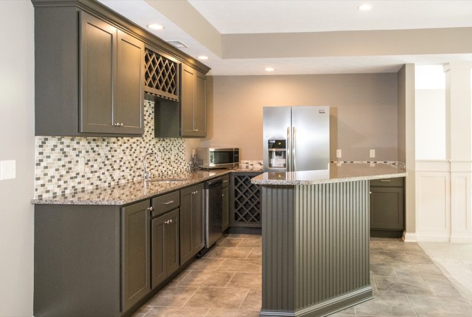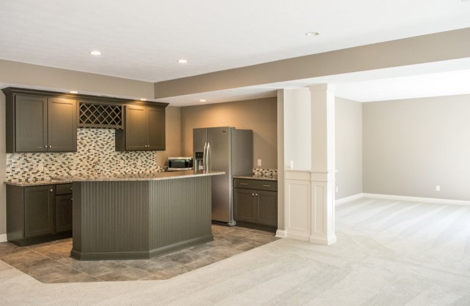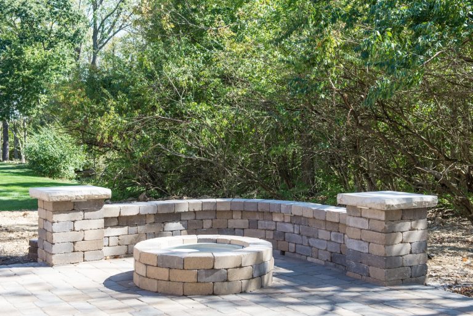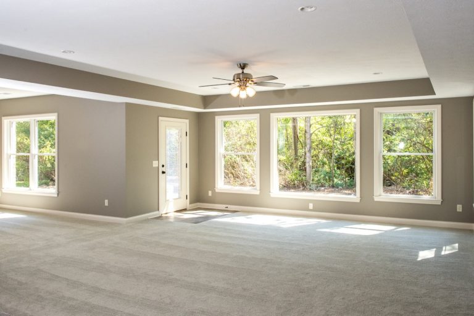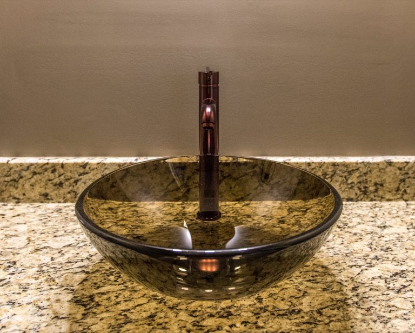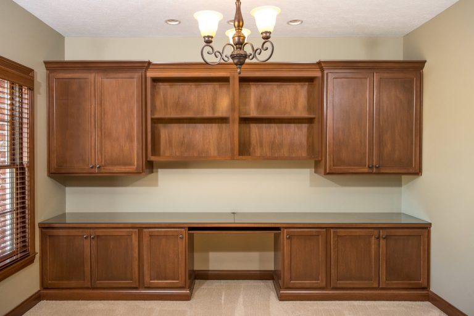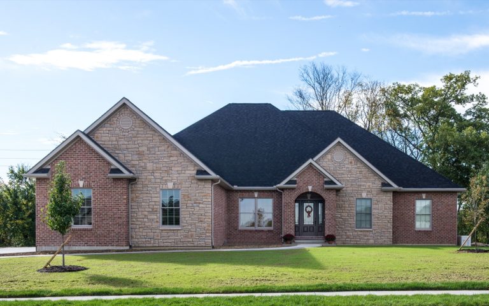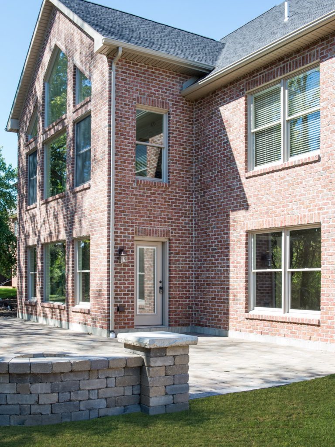The Hanover

The timeless façade of the Hanover is a welcoming blend of stone and brick. Inside thoughtful details are combined with today’s design needs to create a functional and comfortable home. Enjoy the solitude of the home office tucked in the front of the home just off the beautiful 10’ ceiling foyer. A vaulted Great Room features a beautiful corner fireplace, built in bookshelves and entertainment center. This expansive room adjoins the kitchen area showing off a large island and kitchen nook, which is boarded by windows and big enough to hold a table for 10! Down the hall you will find three well sized bedrooms. The master suite features his and her vanities, a large walk in closet and a custom built shower for two! So many options are available for the lower level. A built in wet bar, game table room and an extra bed and bath, make this home perfect for any growing family!
